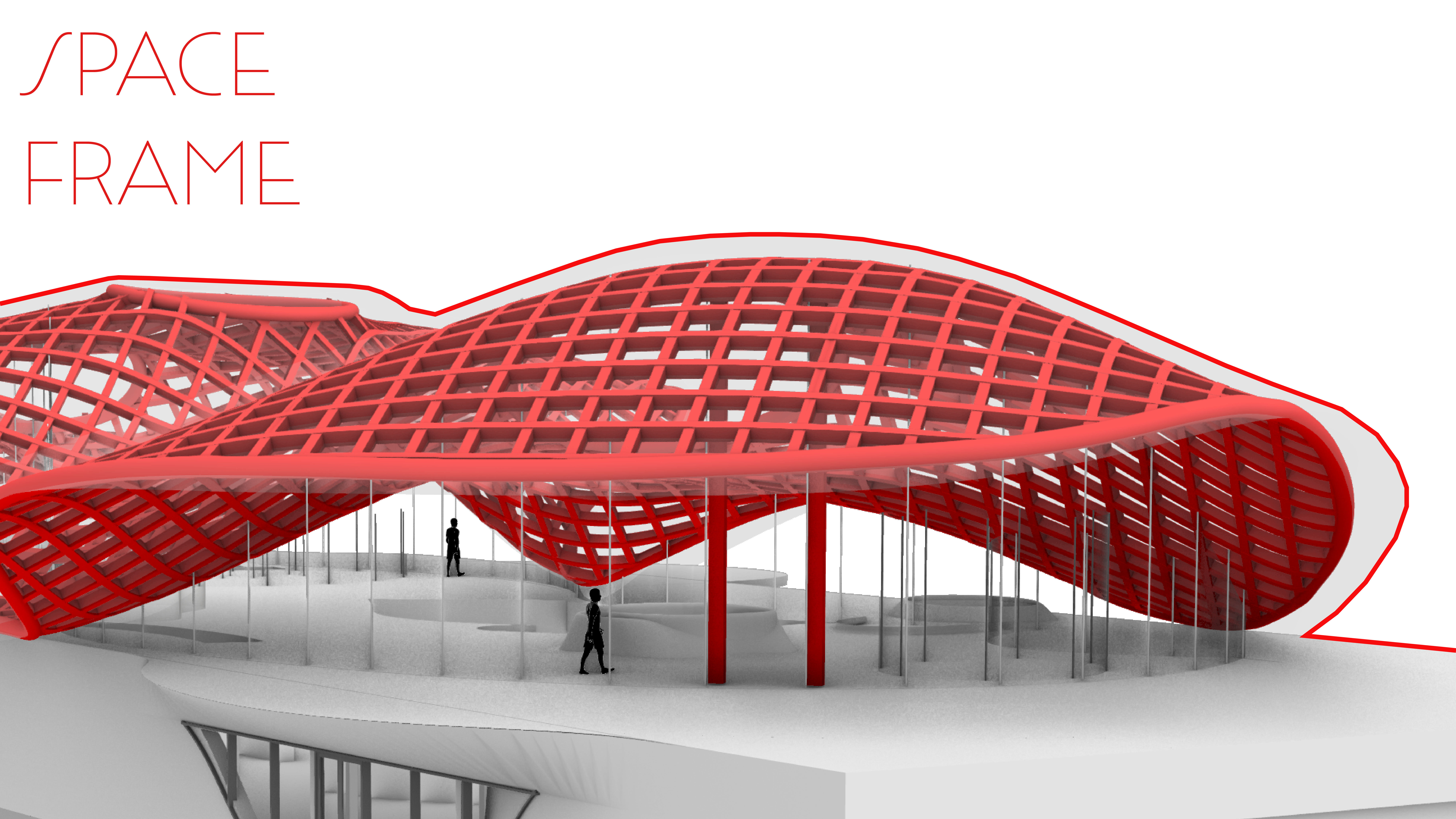Space Frame Design

Introduction
The Golf club was an concept stage proposal for the structural design of a Golf club on a luxury High-end Island development in the middle East. The project involved working with complex geometry and rationalising it for construction and optimizing it for its structural performance
Design problem:
The main design problem we needed to tackle was the resolution of the roof geometry so that it can use its form to efficiently carry the load towards its support locations on the ground level. Steel was chosen as the preffered material of choice for the stucture considering the geometry and project context. Minimizing the volume of steel used ,Restricting the number of unique lengths of the steel members and making the form of the roof as close to the proposed architectural form as possible were the key performance indicators identified to have the maximum impact on the output of the design solution.
Design approach:
A form finding approach was considered to achieve the maximum efficiency from the roof form. The Plugin Kangaroo which provides a physics engine capable of performing the mesh relaxation process was used to develop various options for the form of the roof. These options were tested for their structural efficiency and closeness to the original architectural form.

Scripting and Form Generation:
Elastic and non-Elastic bending was considered for the gridshell as a method of construction and the foces induced as a result of choosing either of the method were derived . A decision was made to go forward with the non elastic gridshell and a parametric script was written using the Physics engine Kangaroo. The script could generate either one layer or two layer girdshell meshes and the variation in the grid size and dimention was also possible. The fixed supports were assigned to the solver and the goal of staying as close to the original form as possible was also added. An Evolutionary solver was used along with the script to get the best fitting solution considering the decision matrix developed by the team considering constructability, structural performance, embodied carbon, mass of structure etc.

Result Vizualisation:
Several scripts were developed in grasshopper which can help with creative vizualisation of the structural output data resulting from the karamba analysis of the resulting design solution. Some of the results of that are seen in images (4-6) where the deflection, strength and elevational data is Vizualised using a colour gradient choosen for this particular project considering Rambolls corporate image guideline. The scripts were also developed in a reproducible way and were used for vizualisation of several assets in the same project and many future projects.



Custom Components development:
In the design process of this project a few custom grasshopper components were developed to improve the efficiency of the workflow. The first set of these components included using Karamba’s API to develop a component that can read through a set of Load combinations in a spreadsheet an convert it into Karamba Load combinations which is natively not possible. The second important component included creating stiffness modifiers for the materials and sections which is again not possible natively in Karamba.
Important Workflows:
Along with parametric scripting some useful workflows were setup which included going from Grasshopper to Karamba to SAP FEA analysis software preffered by the Middle East team. The other important workflow included vizualising large data sets using Python libraries like Matplotlib and seaborn from the resulting structural analysis.